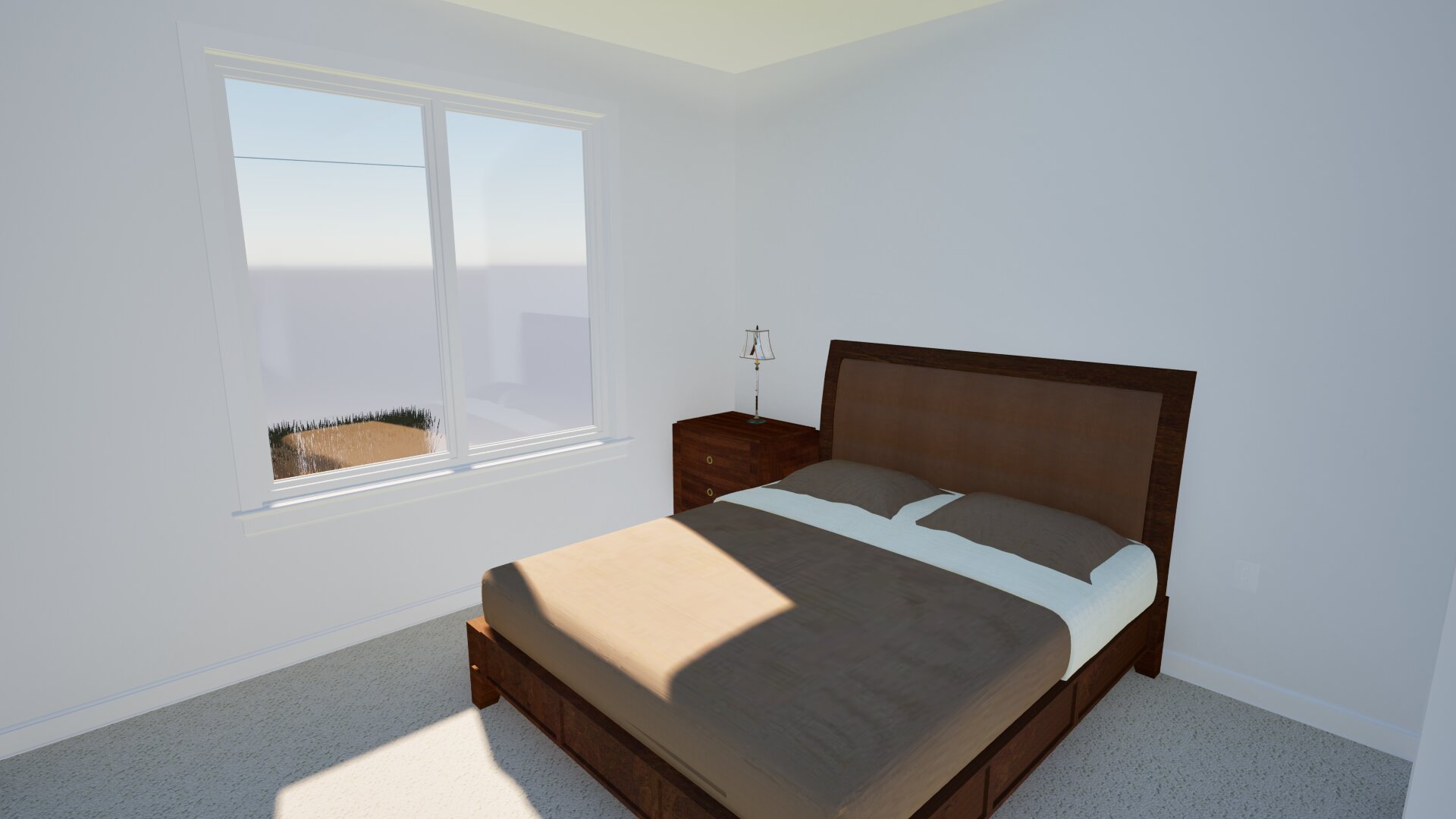Foxtail
Foxtail is our smallest (to date) single story home but don’t let that fool you! This 2 bed 1 bath 1,164 s.f. 1.5 car garage home was designed to appeal to empty nesters, starter families and those looking to downsize. The unfinished basement could easily accommodate a live in nurse, roommate if finished or left as is to store a lifetime of memories. The main floor has been designed to more easily accommodate a wheelchair than a typical home making this an ideal home for those looking to age in place. Like all of Highland North, homeowners can also opt into lawn care so they don’t have to worry about maintenance.
Renderings are for concept, finishes may be different.
Features
Oversized windows
Designer finishes
9’ ceilings
LP Smart Side siding
Larger than standard room sizes and hallway (ADA adaptable design)
Main floor laundry with rough ins in the basement for a second option
Solid surface countertops
Private water closet
Dual vanities
Modular closet system for customization
Natural grasses landscaping
Foam and cellulose wall insulation, R-56 attic insulation
High efficiency heat pump HVAC
Roommate/multigenerational living ready basement (daylight windows, private staircase, thermostat, own electrical panel, rough in’s for kitchenette)
Garden & chicken coop ready
Solar & EV ready
1.5 car insulated & finished garage with 1 additional off street stall











