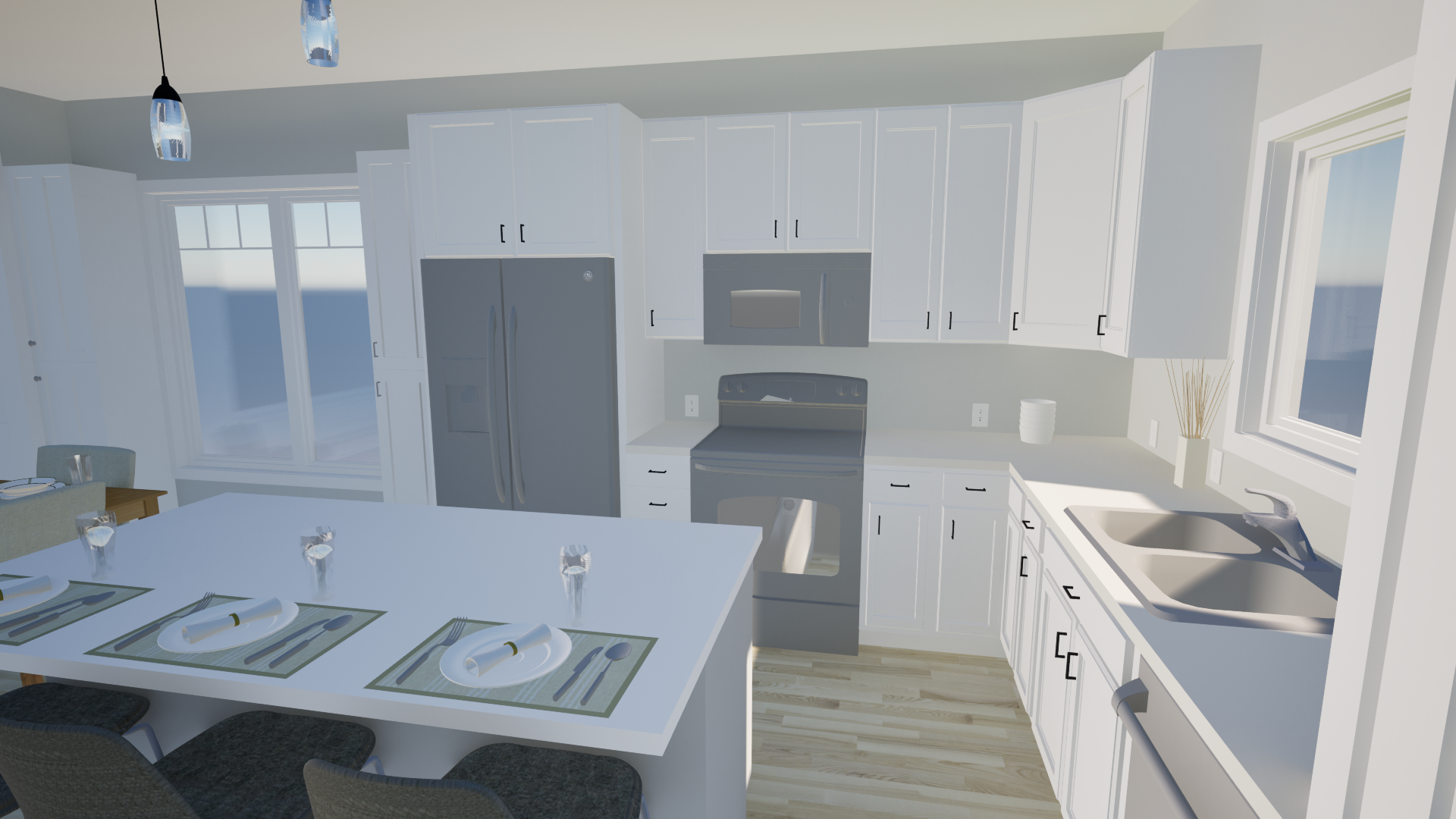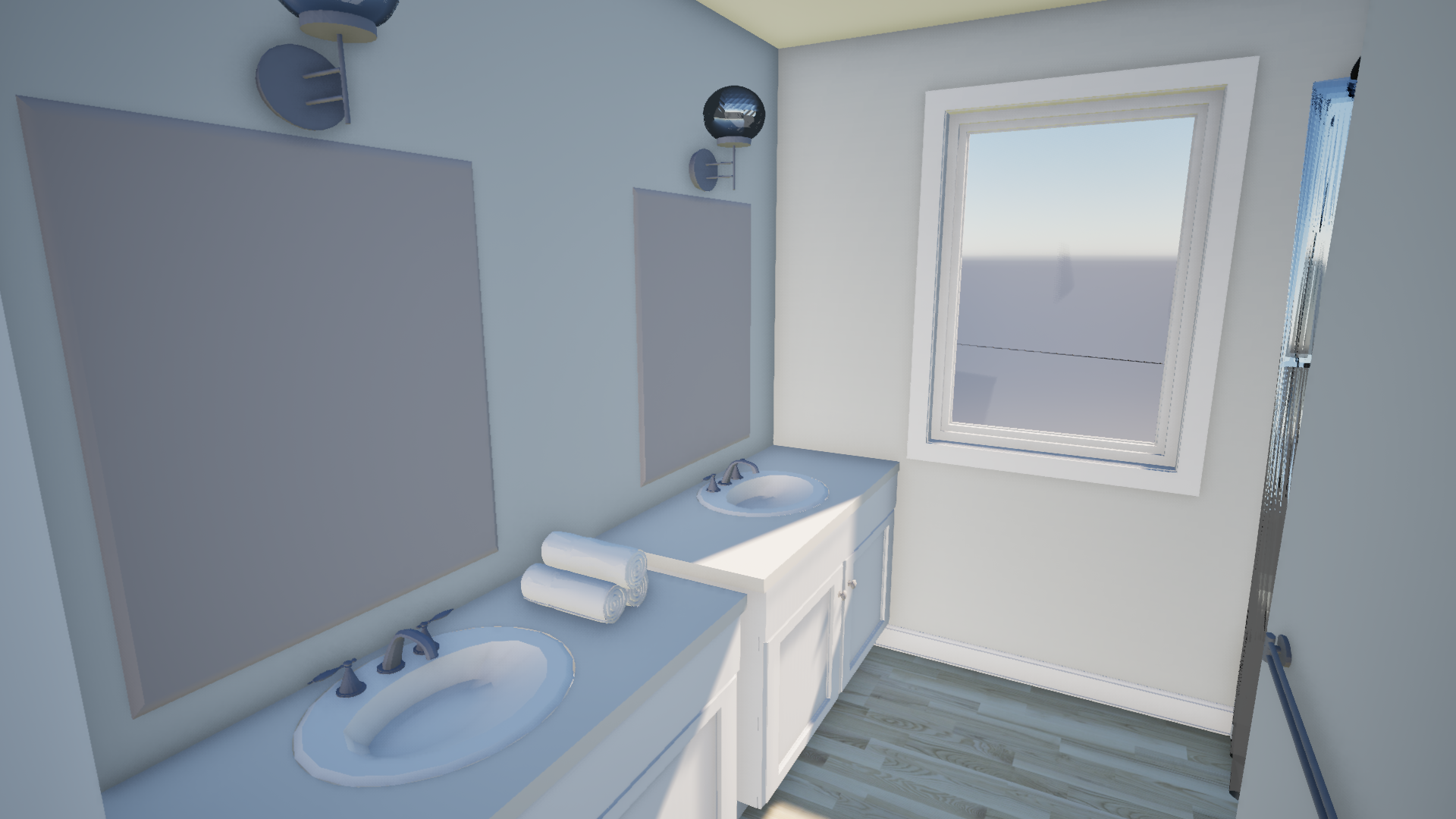Wildrye
Welcome to the Wildrye floor plan! This home is 3 bed 2 bath with 1,594 s.f. (585 main, 1,009 2nd Floor). 1.5 car garage & an unfinished basement. This home was designed with a family in mind. The main floor is home to the living, dining and kitchen with the bedrooms, bathrooms and laundry upstairs. The basement features a separate entrance off the rear and rough ins for one heck of a wet bar. Take a look at the feature list down below for a full rundown! Renderings are for concept, finishes may be different.
Features
Oversized windows
Designer finishes
9’ ceilings
LP Smart Side siding
Larger than standard room sizes
Solid surface countertops
Private water closets
Dual vanities
Modular closet system for customization
Natural grasses landscaping
Foam and cellulose wall insulation, R-56 attic insulation
Zoned high efficiency HVAC (4 thermostats) with heat pumps
Roommate/multigenerational living ready basement (daylight windows, private staircase, thermostat, own electrical panel, rough in’s for kitchenette)
Garden & chicken coop ready
Solar & EV ready
1.5 car insulated & finished garage and 1 additional off street stall















