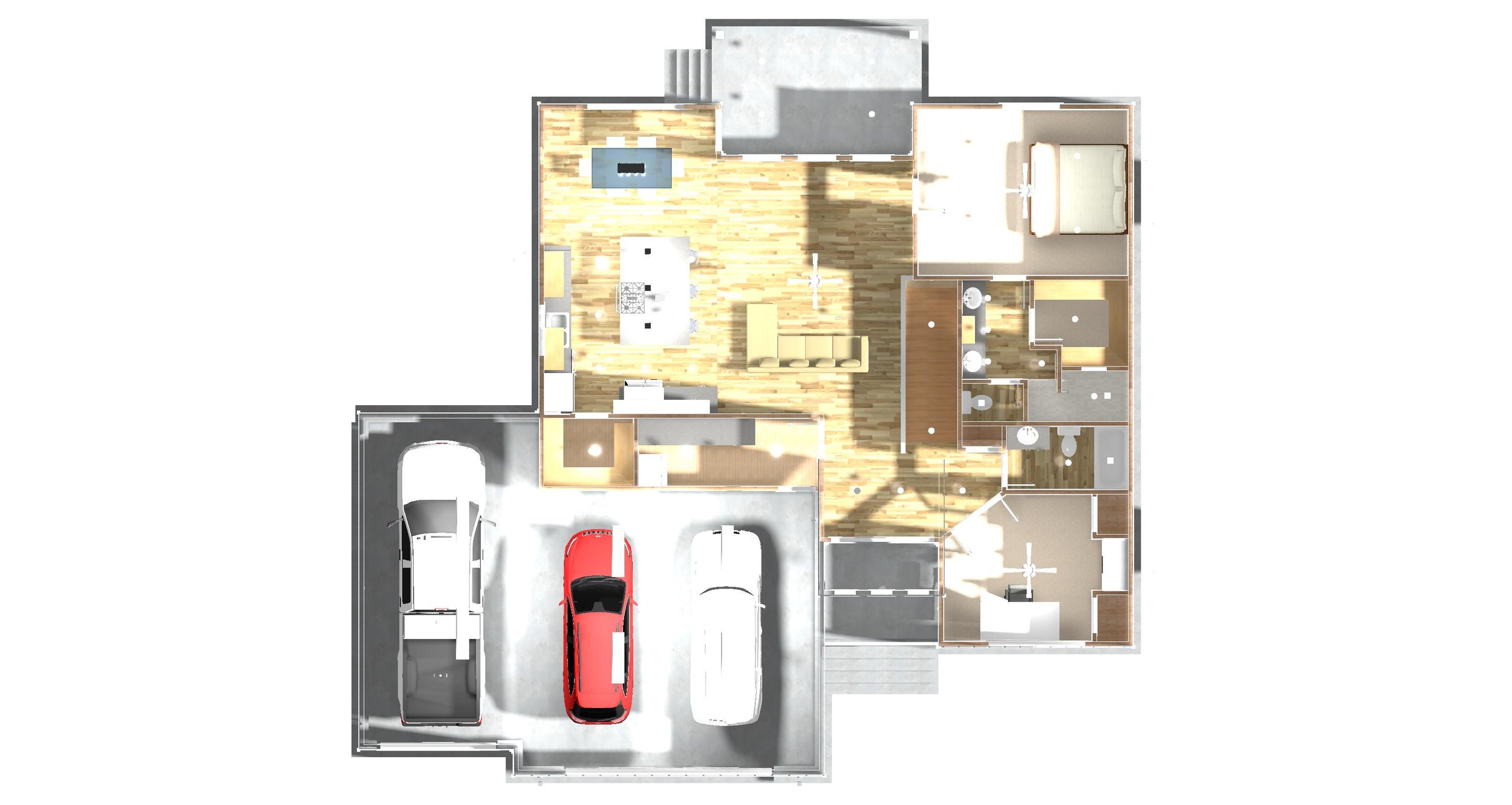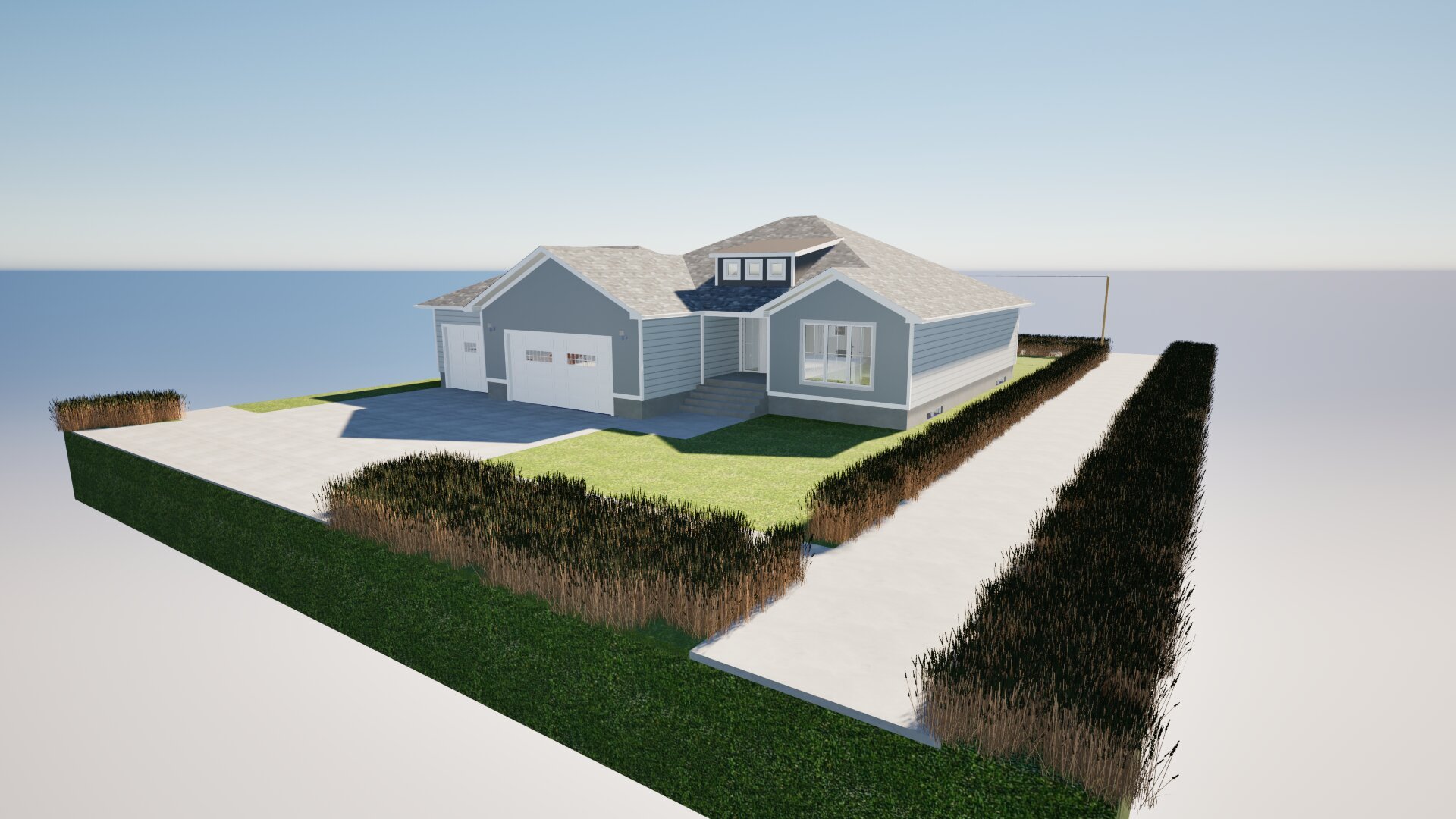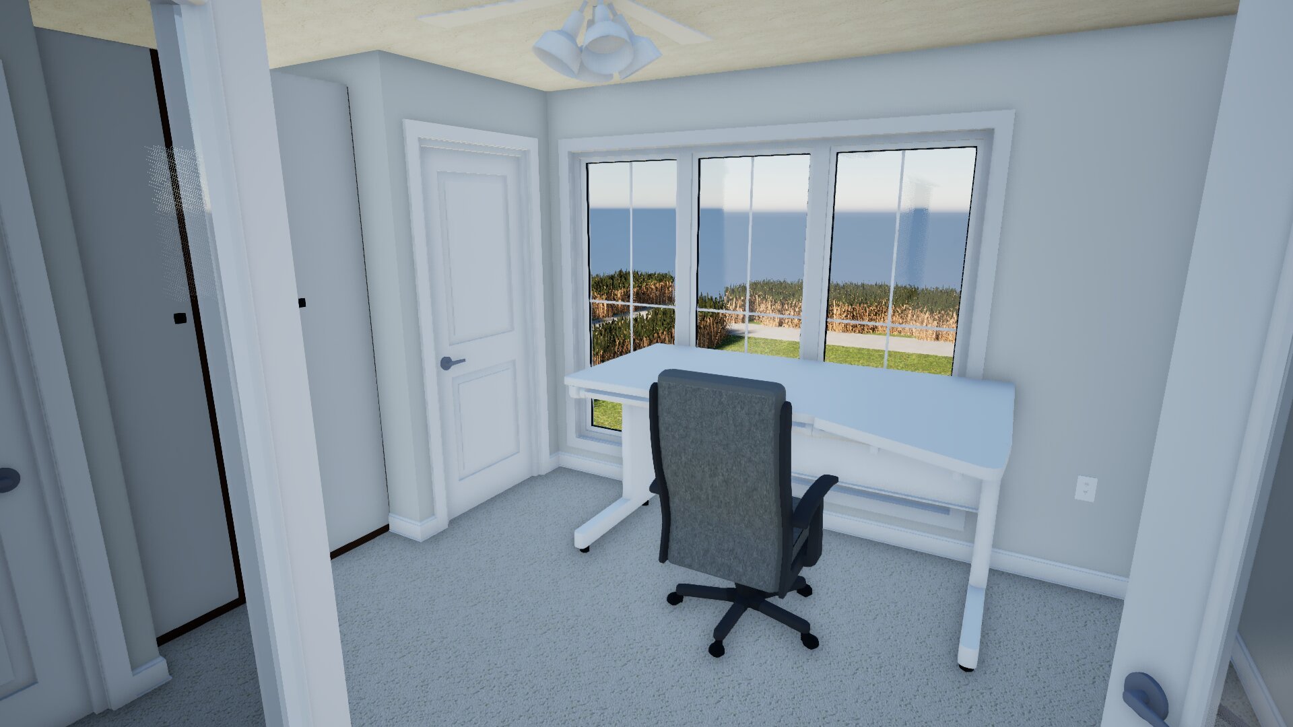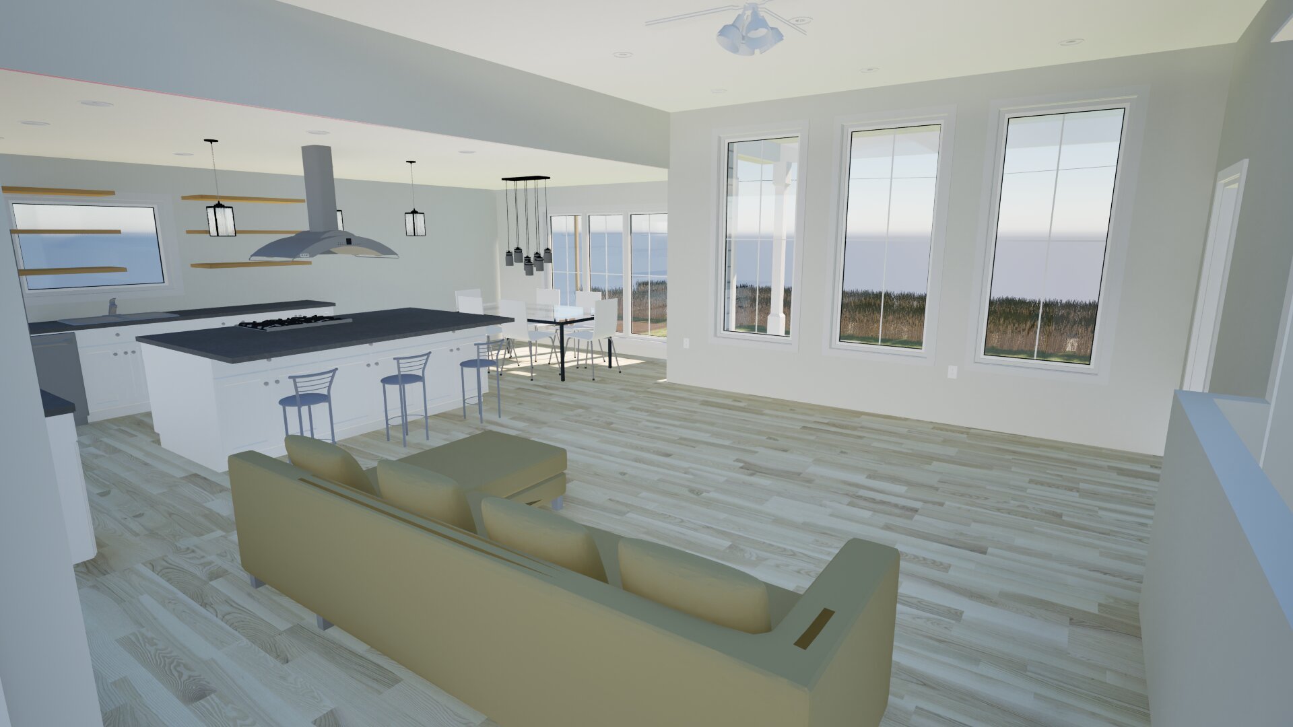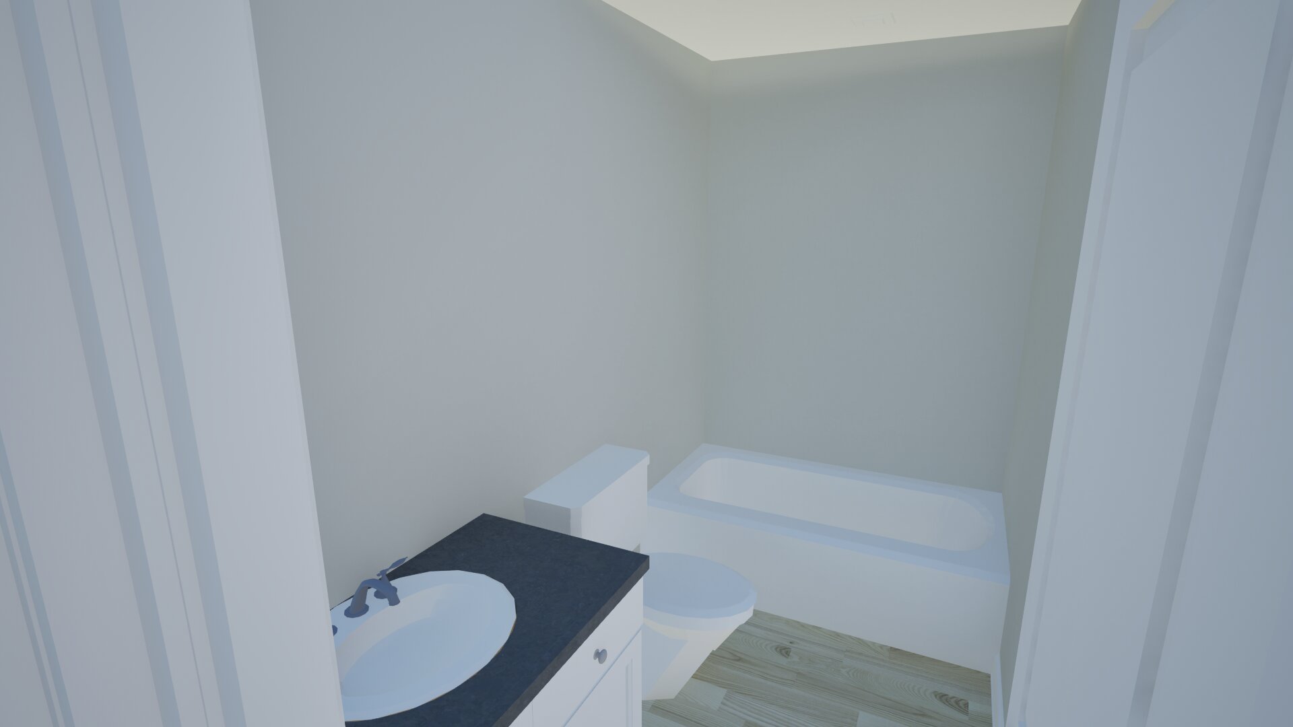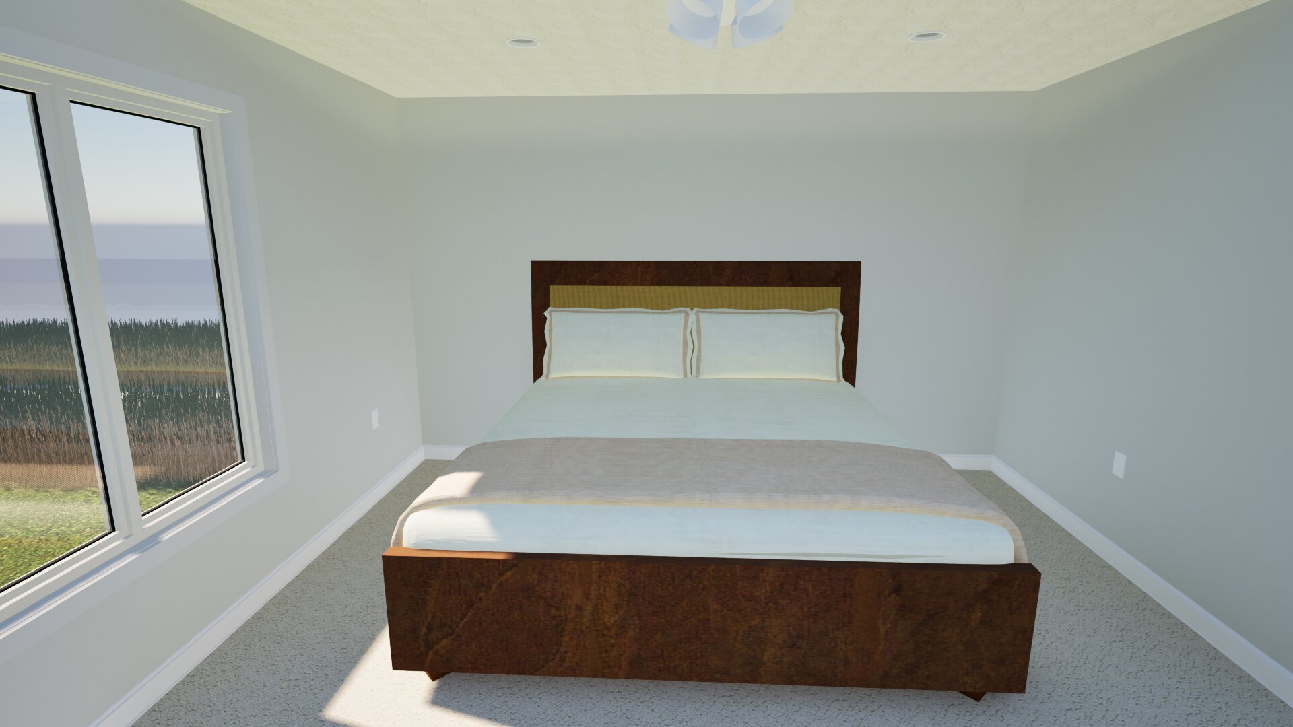Horsetail
Interested in a more traditional ranch style floor plan? Horsetail may fit your bill! This 2 bed 2 bath 1,535 s.f. 3 car garage home was designed to be a bit more traditional, at least in the layout. The unfinished basement is laid out for 3 additional bedrooms, 1 bath a large family room and abundant storage. The 3 car garage provides more room to house your vehicles and or stuff than our other models. The lot is also much wider for those looking for a bit more yard space.
Renderings are for concept, finishes may be different.
Features
Oversized windows
Designer finishes
9’ ceilings
LP Smart Side siding
Larger than standard room sizes
Solid surface countertops
Private water closets
Dual vanities
Modular closet system for customization
Natural grasses landscaping
Foam and cellulose wall insulation, R-56 attic insulation
High efficiency HVAC with heat pumps
Optional entrance for roommate/multigenerational living ready basement
Garden & chicken coop ready
Solar & EV ready
3 car garage

