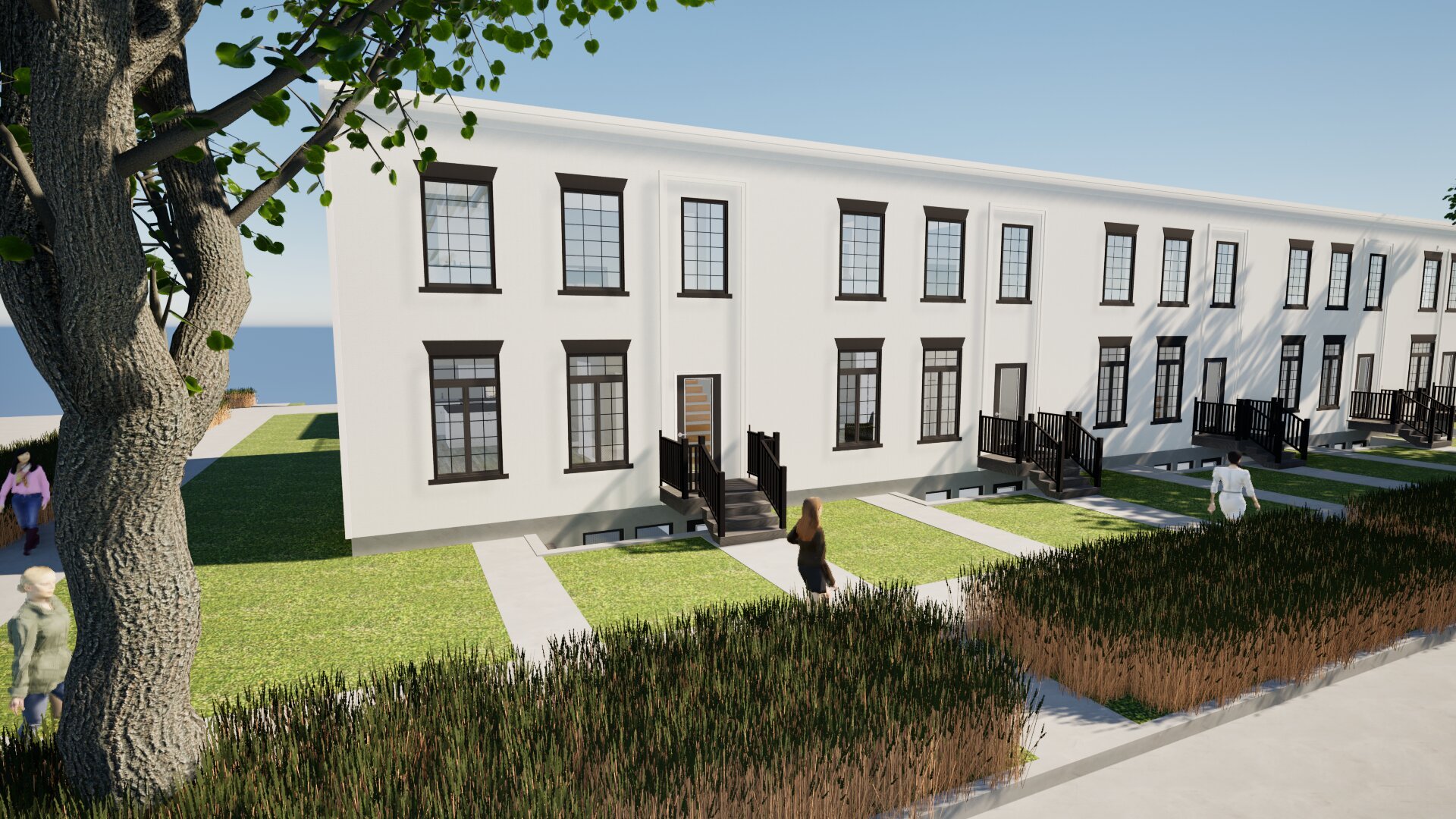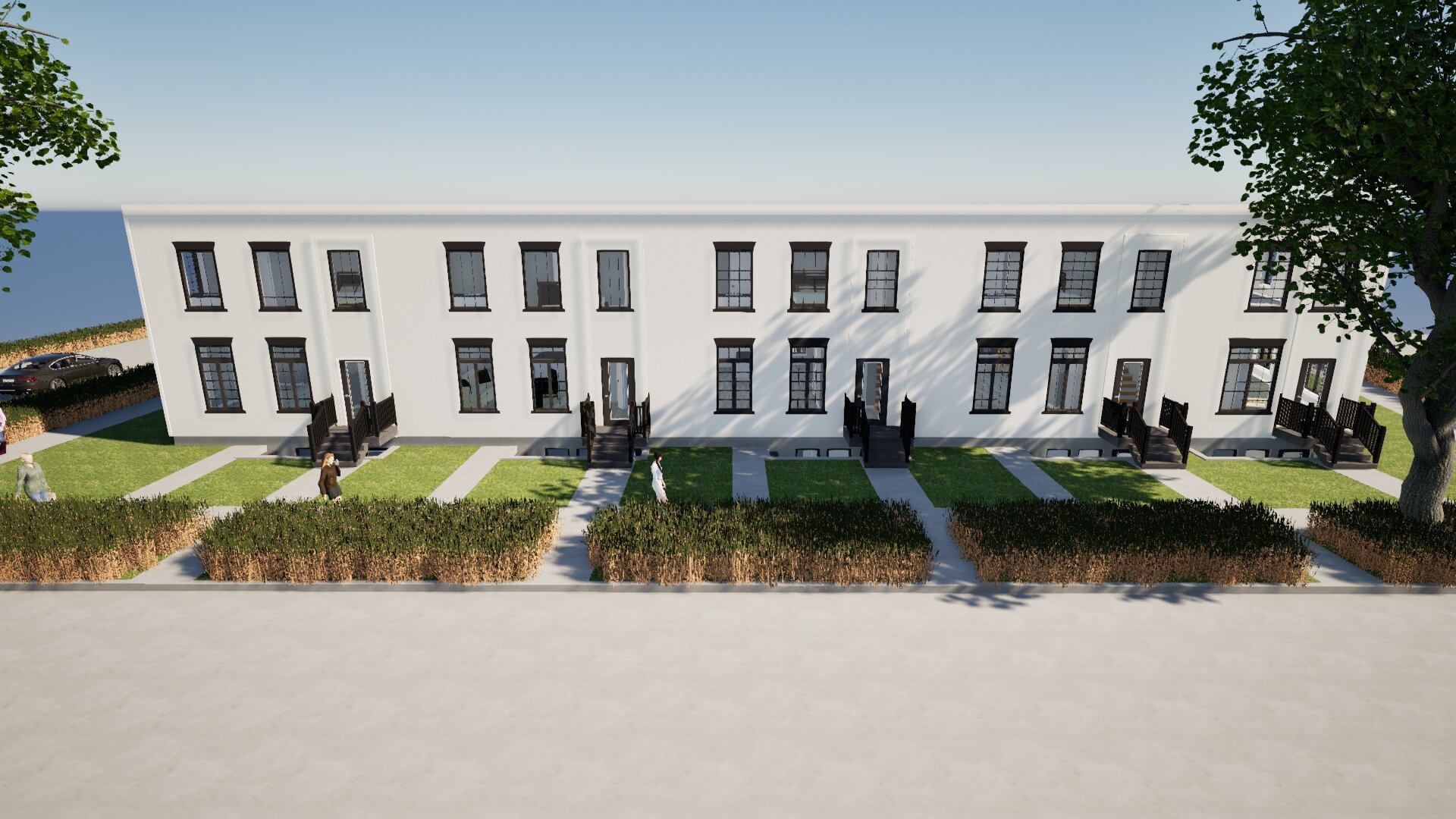Rowhouses
The rowhouses at Highland north fit a niche not typical in Grand Island. These 3 bed 2 bath 1,500 s.f. (750 main, 750 2nd Floor) rowhouses were designed for the folks that don’t mind things a bit more cozy than our detached homes. A step up from apartment living, these rowhouses are a fit for those that want to own a piece of the American dream. While not large, the backyards provide a bit of private green space and 1 car garage can be home to your vehicle or your inevitable “stuff”. The unfinished basement with its separate outdoor entrance, can be finished to accommodate 2 more bedrooms, a bathroom, living space and a bit of storage. Renderings are for concept, finishes may be different.
Features
Oversized windows
Designer finishes
9’ ceilings
LP Smart Side siding
Solid surface countertops
Dual vanities in master
Modular closet system for customization
Natural grasses landscaping
Foam and cellulose wall insulation, R-56 attic insulation
Zoned high efficiency HVAC (4 thermostats) with heat pumps
Roommate/multigenerational living ready basement (daylight windows, private staircase, thermostat, own electrical panel, rough in’s for kitchenette)
Garden ready
Solar & EV ready
1 car garage with 1 additional off street stall






